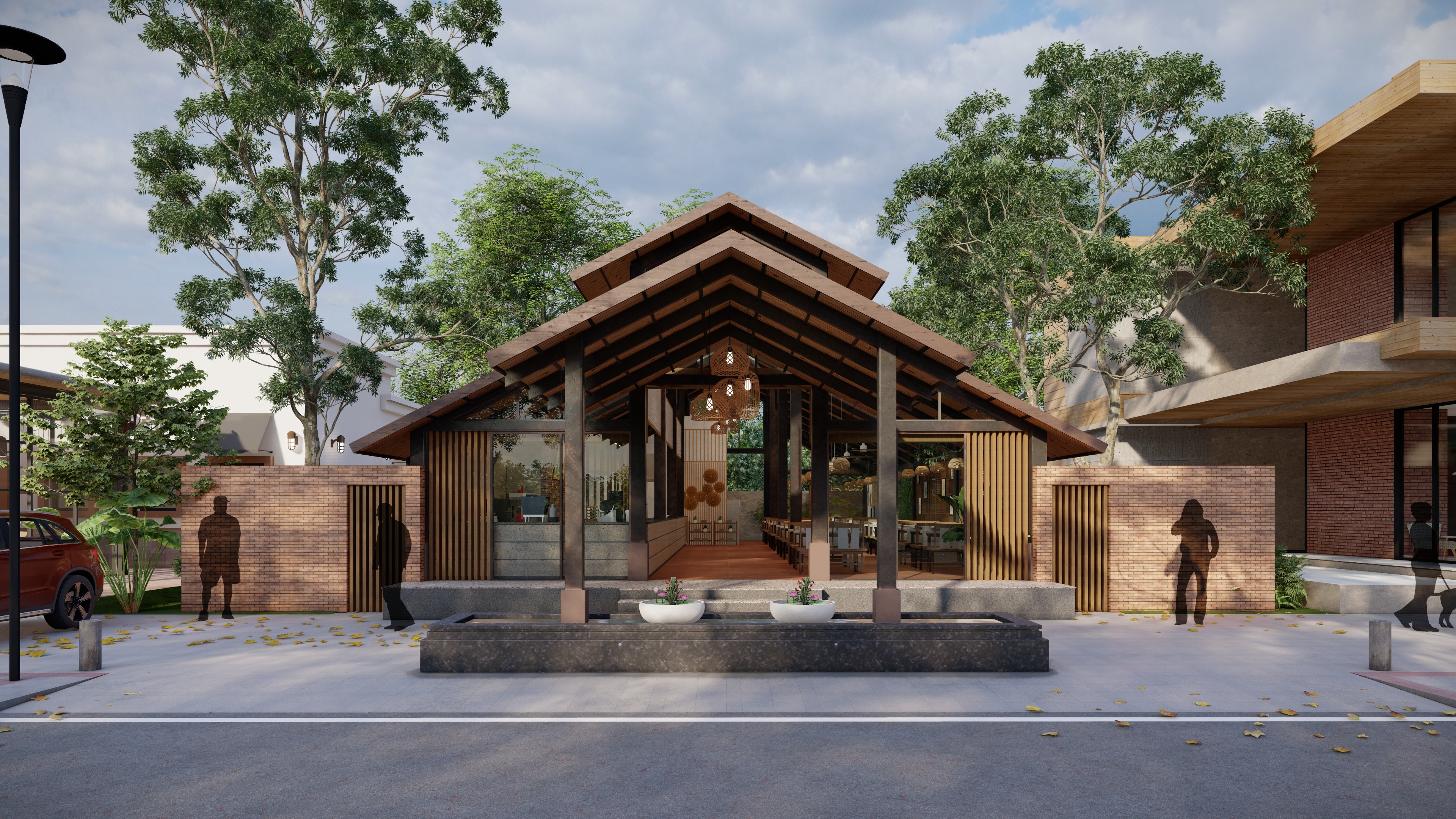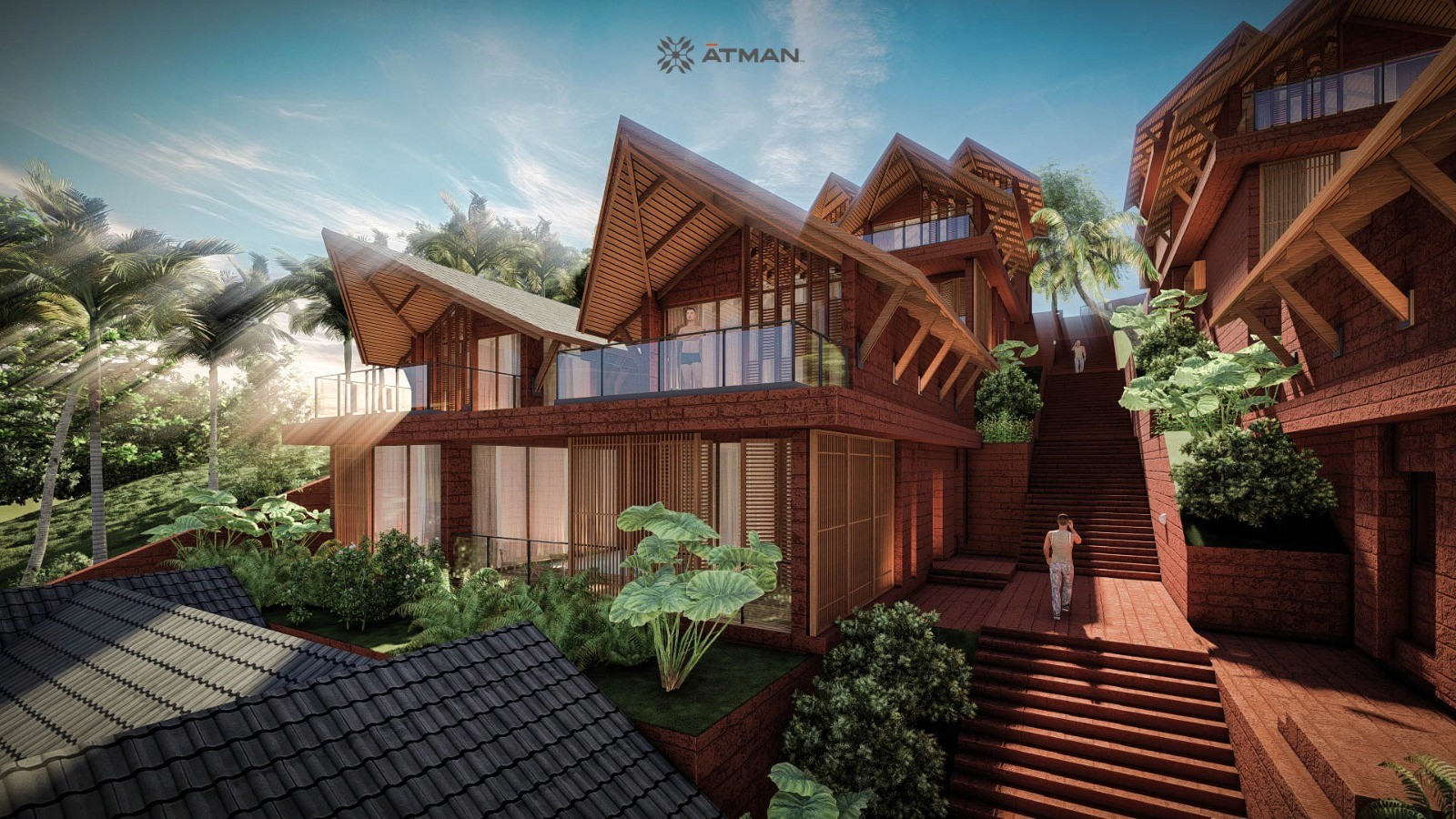Himāvasa - A Mountain Dwelling
Himāvasa - A Mountain Dwelling
Himāvasa - A Mountain Dwelling
Himāvasa is a mountain residence which is a testament to thoughtful, context-driven architecture that seamlessly blends into its natural surroundings while offering breathtaking views of the Himalayan range. Every element responds to the land, climate, and the lifestyle of its inhabitants.
Himāvasa is a mountain residence which is a testament to thoughtful, context-driven architecture that seamlessly blends into its natural surroundings while offering breathtaking views of the Himalayan range. Every element responds to the land, climate, and the lifestyle of its inhabitants.
Himāvasa is a mountain residence which is a testament to thoughtful, context-driven architecture that seamlessly blends into its natural surroundings while offering breathtaking views of the Himalayan range. Every element responds to the land, climate, and the lifestyle of its inhabitants.






Year Completed
2023
Location
Chapar, Uttarakhand
Category
Residential
built-up area
4400 SQFT






























More Works More Works

