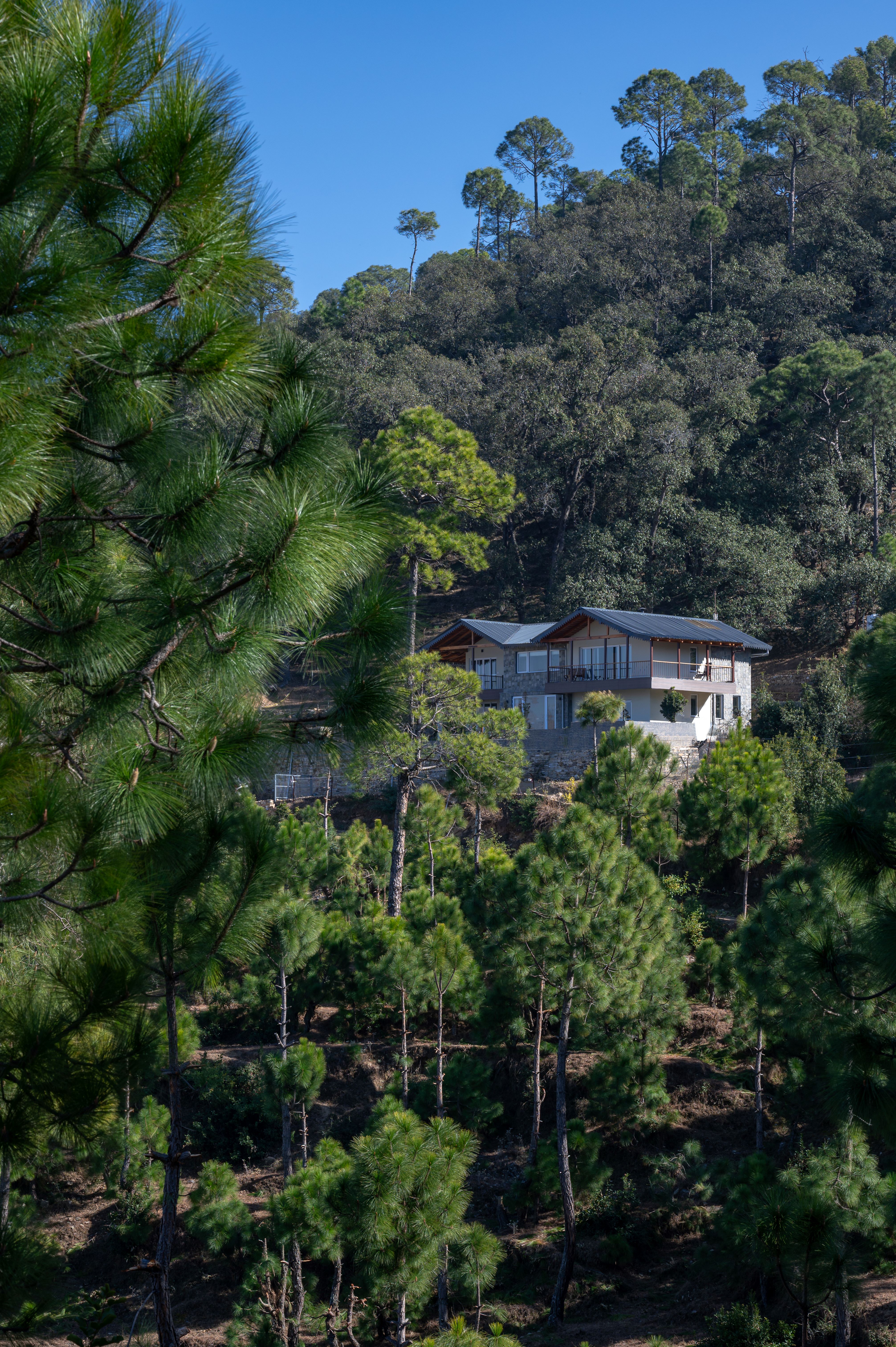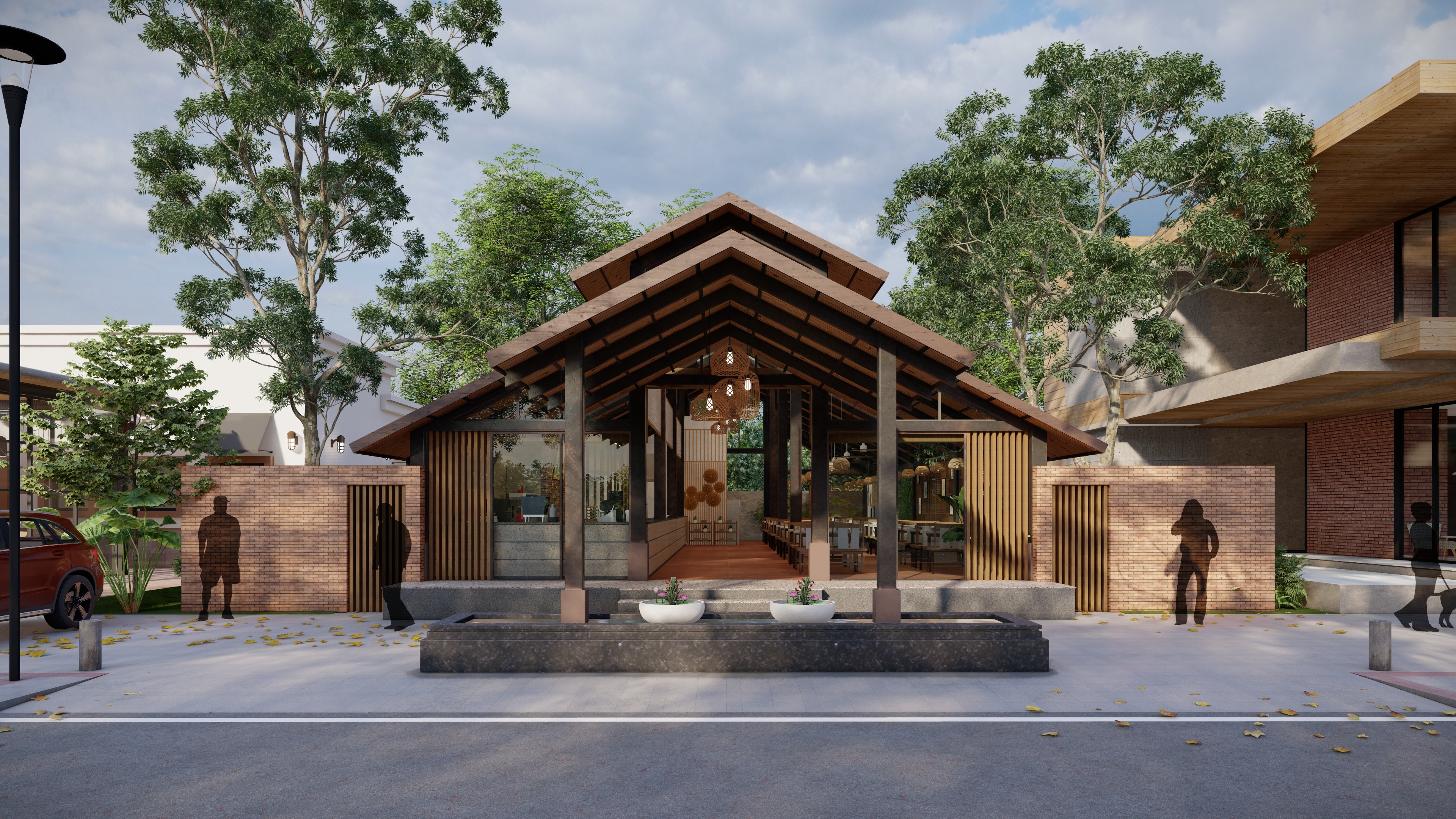Subterranean Housing Society
Subterranean Housing Society
Subterranean Housing Society
This underground housing society offers a unique blend of innovation and sustainability, creating a harmonious living environment beneath the earth’s surface. Designed for comfort, community, and efficiency, it reimagines urban living in a new and immersive way.
This underground housing society offers a unique blend of innovation and sustainability, creating a harmonious living environment beneath the earth’s surface. Designed for comfort, community, and efficiency, it reimagines urban living in a new and immersive way.
This underground housing society offers a unique blend of innovation and sustainability, creating a harmonious living environment beneath the earth’s surface. Designed for comfort, community, and efficiency, it reimagines urban living in a new and immersive way.



Year Completed
NA
Location
Chandigarh
Category
COMMUNITY HOUSING
built-up area
60,000 sqft









More Works More Works

